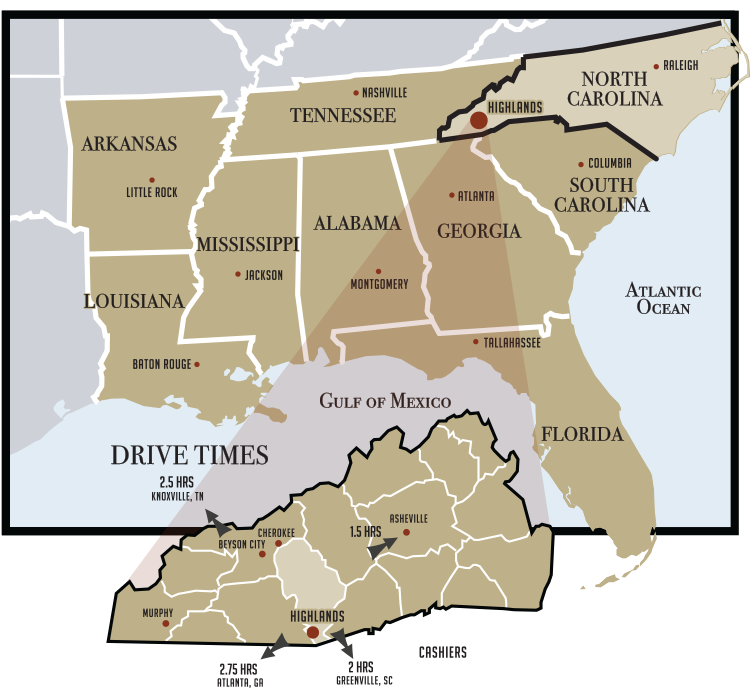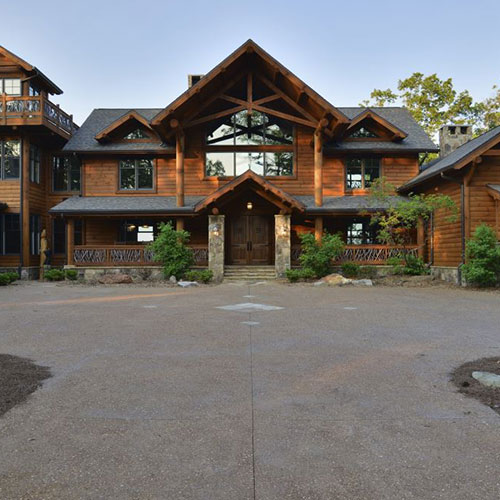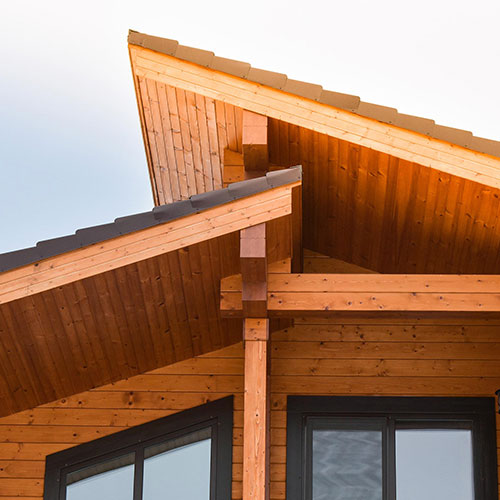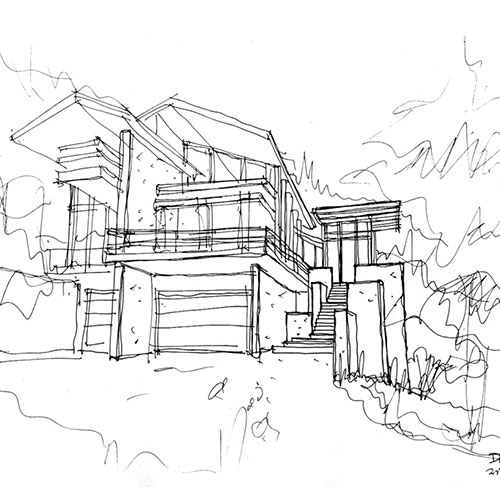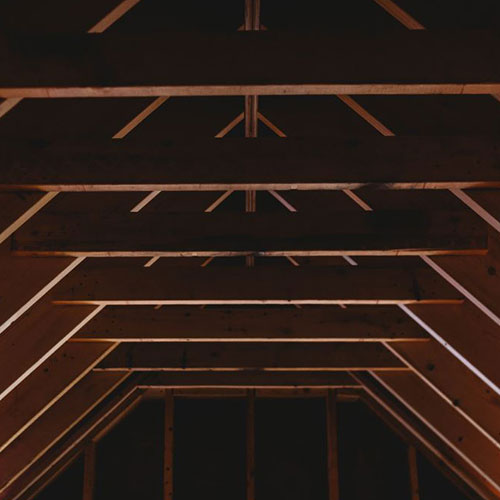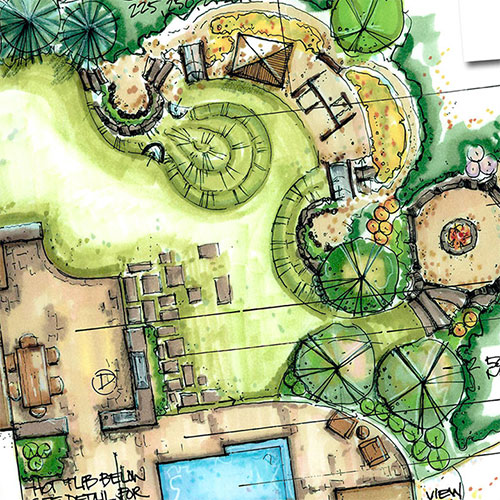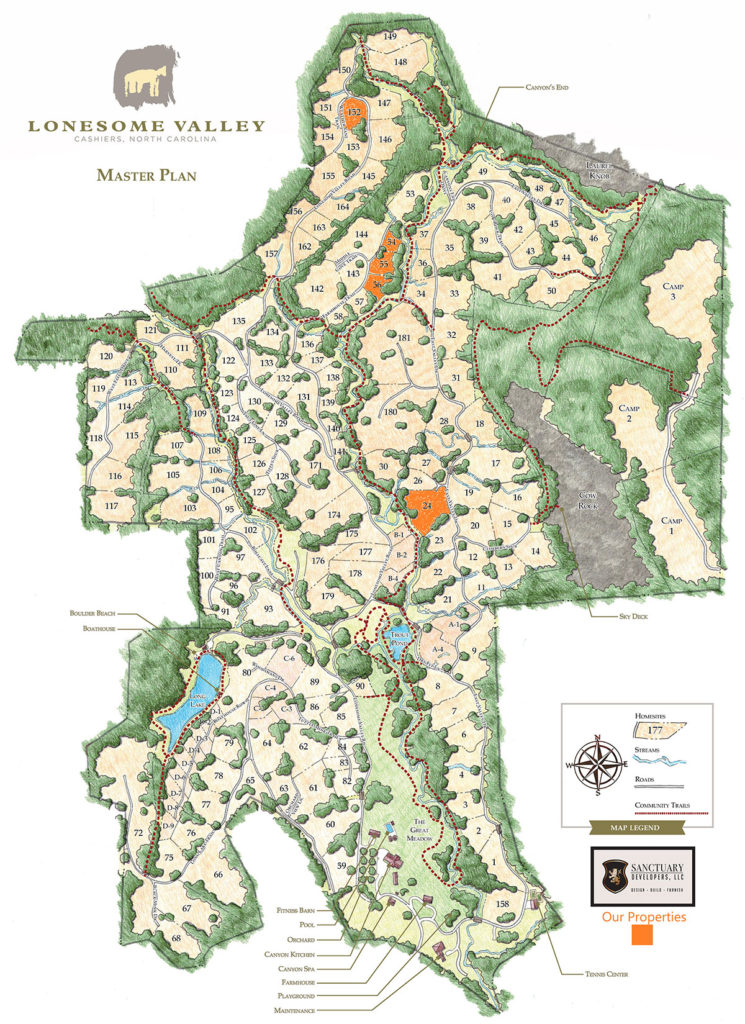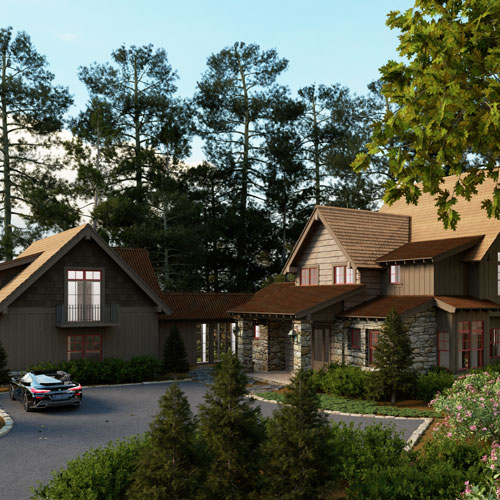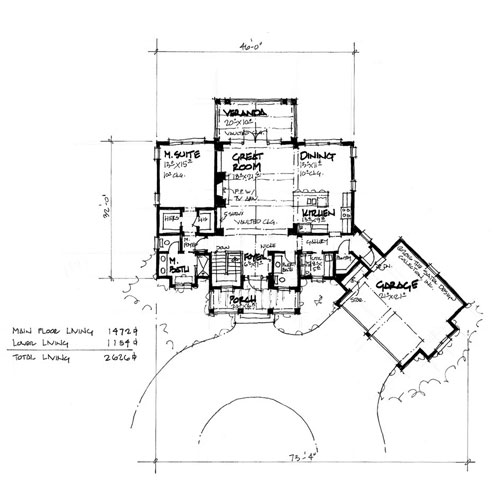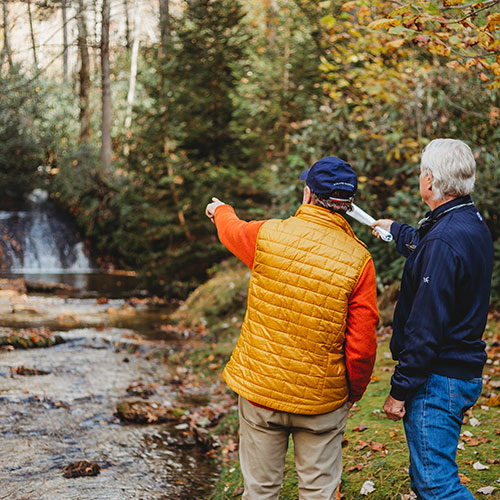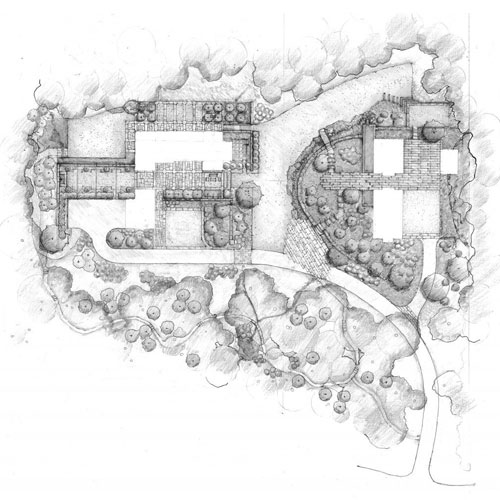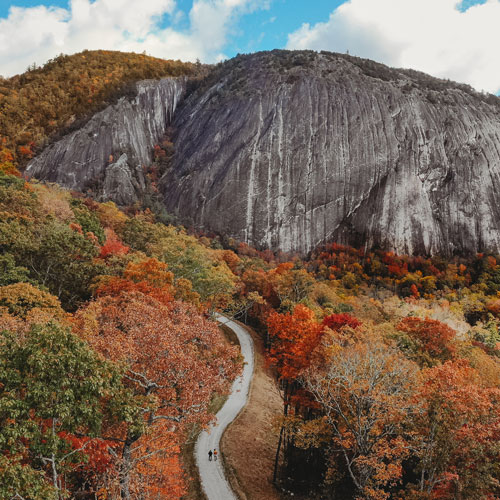Pellentesque Sit
-
Price
$6,200,000 -
Bedrooms
5 -
Bathrooms
7
Video Fly-Through
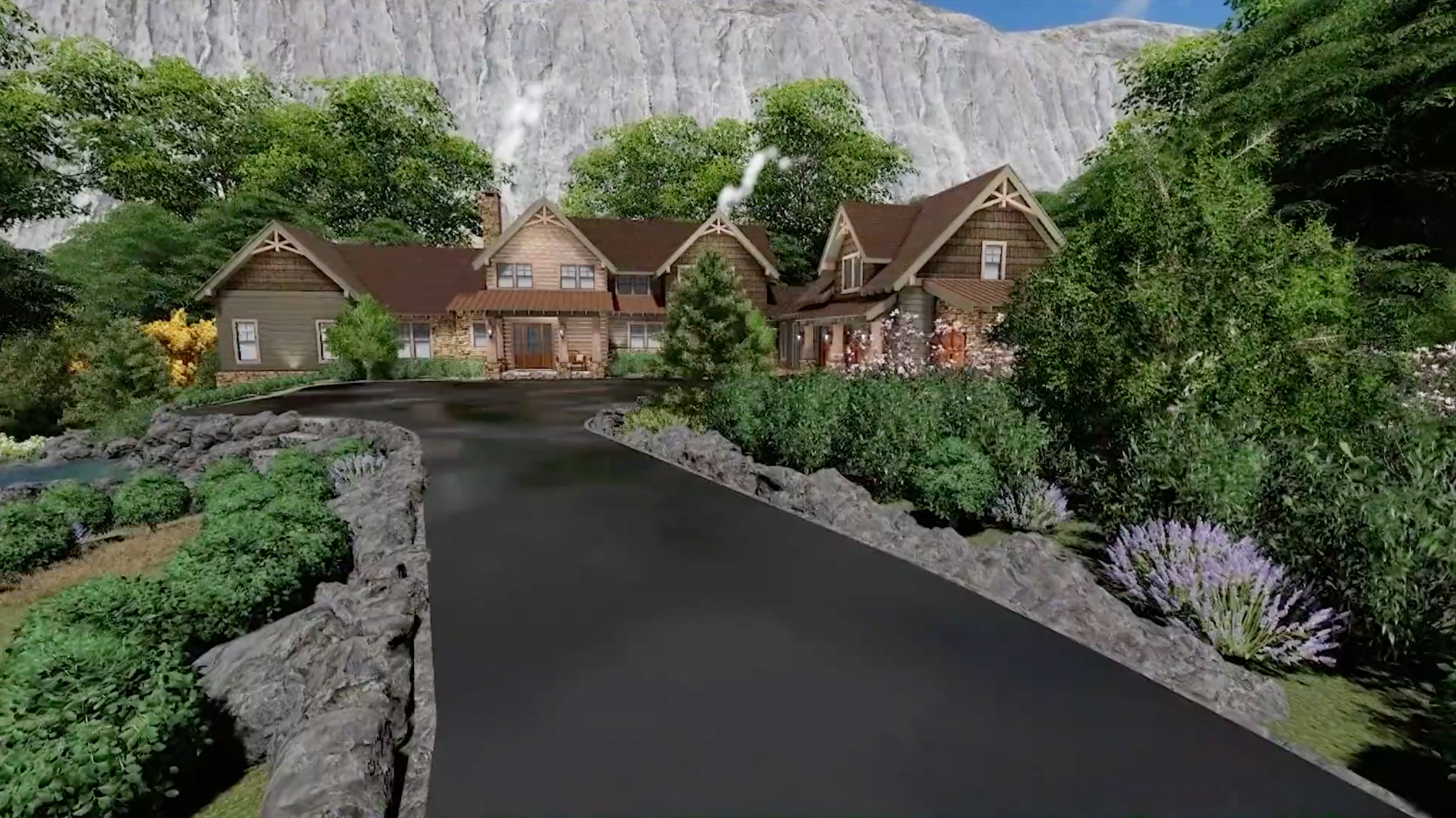
Pellentesque Sit
Vestibulum id ligula porta felis euismod semper. Integer posuere erat a ante venenatis dapibus posuere velit aliquet. Cum sociis natoque penatibus et magnis dis parturient montes, nascetur ridiculus mus. Cras justo odio, dapibus ac facilisis in, egestas eget quam. Aenean lacinia bibendum nulla sed consectetur.
Donec ullamcorper nulla non metus auctor fringilla. Nulla vitae elit libero, a pharetra augue. Nulla vitae elit libero, a pharetra augue. Integer posuere erat a ante venenatis dapibus posuere velit aliquet. Maecenas faucibus mollis interdum. Sed posuere consectetur est at lobortis. Nulla vitae elit libero, a pharetra augue.
Nibh Justo
Nullam id dolor id nibh ultricies vehicula ut id elit. Nullam quis risus eget urna mollis ornare vel eu leo. Nullam quis risus eget urna mollis ornare vel eu leo. Lorem ipsum dolor sit amet, consectetur adipiscing elit.
Donec sed odio dui. Etiam porta sem malesuada magna mollis euismod. Morbi leo risus, porta ac consectetur ac, vestibulum at eros. Integer posuere erat a ante venenatis dapibus posuere velit aliquet. Donec id elit non mi porta gravida at eget metus. Praesent commodo cursus magna, vel scelerisque nisl consectetur et. Nullam id dolor id nibh ultricies vehicula ut id elit.
