Project management is an important part of the Construction Planning and Execution phase, as it requires great attention to detail, technical knowledge, good communication skills and requires the coordination of many different moving parts.
Working together, the lead designer and builder will co-share in responsibility for Construction Planning. The selected builder shall be responsible for Construction Execution.
Sanctuary is unique in that we require the builder of your home to be involved with every design element up to the point of beginning construction. Their involvement in home site selection, home design, architectural plans and the selection of materials to be used for the project provides great efficiency in the execution of construction.
For customer’s that already own property in an exclusive community in the area, Sanctuary can fulfill your dreams by serving as your Owner’s Representative. As Owner’s Representative, we provide all the elements needed to complete your dream home. Under this scenario, we do not act as the builder, but manage all process elements including Site Planning, Landscape Design, Construction Planning and Execution and Interior Design and Furnishing – all for your benefit. This option is designed for clients that do not have the time or expertise to execute the numerous process elements involved in building a new home. This is a highly effective solution since Sanctuary has the team of professionals that you will need for your project. Our team can assist you throughout the entire process including Site Planning, Landscape Design, Construction Planning and Execution, architectural design, architecture and engineering, landscape design and installation, home construction and complete home furnishing. By the time your project reaches the construction phase, we will have the cost estimates to establish a realistic and accurate budget, contracted with the right to ensure the project stays on schedule, and have documented every step of the way to guarantee the project meets established goals.
As your Owner’s Representative, we manage resources, time and money. We do not act as the builder. We do provide onsite project management, team coordination, monitoring of project costs vs. budget, excellent client communications, and execution of the numerous other process elements required to efficiently design, build and furnish your custom home.
Our goal is to exceed your expectations and to deliver your completed home on time and on budget. Ideally, we would be engaged at the very beginning of the process so we can help you find the perfect property, identify your design objectives and budget, define the project’s scope of work and budget and develop a realistic schedule for project completion. Our job is about providing the owner with peace of mind and a final result that’s exactly what they envisioned.
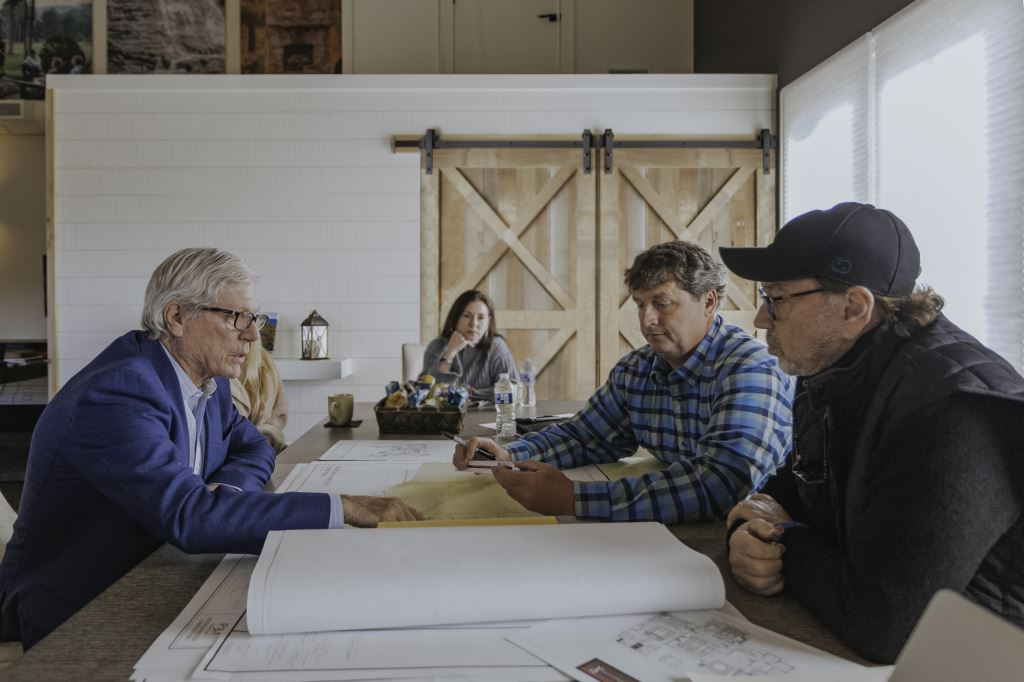

With properties owned by Sanctuary, we offer premium property locations with unique home designs that are designed for you – the elite client who desires the best of the best. Depending on when you physically tour or view a home online, each home can be under a various stage of design planning or construction. For each premium lot location, our team has designed a unique one-of-a-kind home that includes the best views and design elements that will not disappoint the discerning buyer. Under this scenario, you will be purchasing from Sanctuary a truly unique lot and home whereby we provided every process element from property selection to home furnishing. For properties under construction, this scenario is the fastest way for you to start living your dreams on the Highlands-Cashiers Plateau.

For clients already owning a property but wanting to design and build a new unique custom home, our team can represent your interests by serving in the capacity of Owner’s Representative for the construction phase. This option is designed for clients that do not have the time or expertise to execute the numerous process elements involved in designing and building a new home. We will work with you to select the best builder for your project and you will be contracting with them directly for construction. However, we will provide all other process elements for your project. By the time we reach the construction phase, we will have provided you with cost estimates for the planned design. Acting as your representative for the construction phase, we will manage the process of construction. In general, managing the construction phase is about managing resources, time and money. Managing construction includes working closely with the builder, sub-contractors and suppliers, coordinating and scheduling materials, approving invoices to be paid by you, monitoring actual costs vs. budget throughout construction, providing project coordination and communications, ensuring quality, monitoring timelines and providing other management functions required to ensure your home is built on-time and on-budget.

If you have not already identified a property on the Highlands-Cashiers Plateau and need assistance in finding one, our team can assist you in finding the perfect property that meets your needs, lifestyle and budget. Once you have acquired your property, our team can represent your interests by serving in the capacity of Owner’s Representative for the construction phase. This option is designed for clients that do not have the time or expertise to execute the numerous process elements involved in designing and building a new home. We will work with you to select the best builder for your project and you will be contracting with them directly for construction. However, we will provide all other process elements for your project. By the time we reach the construction phase, we will have provided you with cost estimates for the planned design. Acting as your representative for the construction phase, we will manage the process of construction. In general, managing the construction phase is about managing resources, time and money. Managing construction includes working closely with the builder, sub-contractors and suppliers, coordinating and scheduling materials, approving invoices to be paid by you, monitoring actual costs vs. budget throughout construction, providing project coordination and communications, ensuring quality, monitoring timelines and providing other management functions required to ensure your home is built on-time and on-budget.
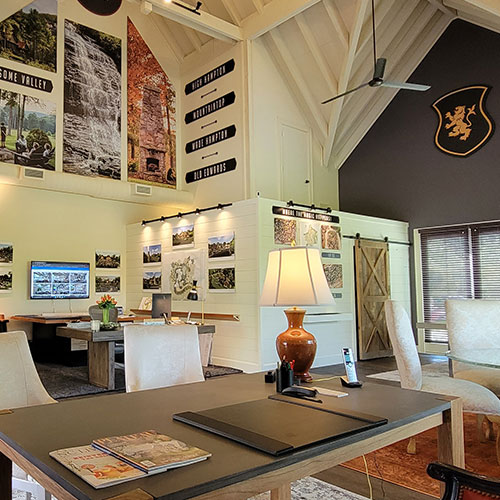
MISSION:
Sanctuary Developers, LLC offers our clients a single-source of responsibility for coordinating and managing all functions from lot purchase to completion of home construction and landscaping. Our Team of selected professionals include highly experienced local firms for architecture, design, engineering, home construction, landscape design and landscape planting execution. The team approach ensures your home building experience is efficient, well coordinated and constructed on time.
© 2021-2023 Sanctuary Developers, LLC – Site by Thinkit Design
The process of designing your custom dream home should be a fulfilling and enriching experience. At Sanctuary Developers our process can be tailored to cover every inch of your project, from garden to hearth. We work with you to discover your family’s specific needs and to hone your vision for the custom home of your dreams. We will guide you through the process, advising on key elements like quality fit and finishes, how to maximize your views and incorporate unique topographical details, as well as space planning and room volumes to create a one-of-a-kind luxury dream home with a direct connection to the outdoors.
Building a dream home in the mountains requires managing a lot of moving pieces. From design to technical execution, our personable, experienced team handles luxury home construction projects with expertise and professionalism, making your mountain home building memories as fond as the memories to come.
Our highly-experienced, design-build team will manage your new construction project end-to-end, so you don’t have to. We can even advise on your land purchase decisions when you engage us early. Think of us as your team of experts and advocates.
Interior spaces are critically important in the design of a home. At Sanctuary Developers, we thoughtfully and intentionally integrate the design of exterior and interior architecture to create a harmonious and complete home design that is attuned to the needs and sensibilities of the family who will live there. You may be wondering, what is the difference between architectural interiors and interior design?
Architectural interiors include interior elements that are attached to the structure like cabinetry and millwork, tile and wood selections, plumbing fixtures, and interior trim.
Interior design covers furniture selections, soft goods like bedding and throw pillows, window treatments, accessories, artwork, and other moveable elements. To put it simply, architectural interior elements can be changed, but it’s generally more complicated than moving a sofa.
Lighting is one element that can fall into either category, depending upon the type of lighting. Recessed lighting and task lighting is typically included with architectural interiors, while selection of decorative lighting is often included as a part of the interior design services.

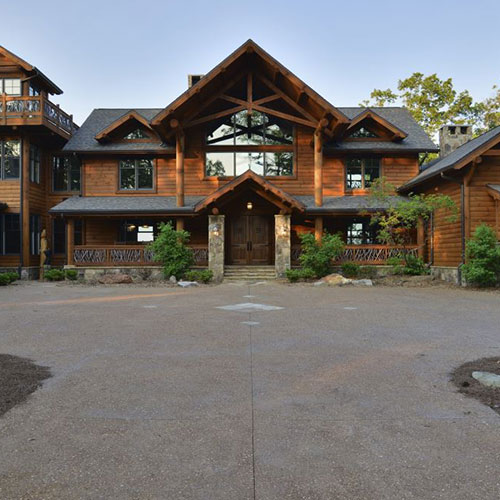
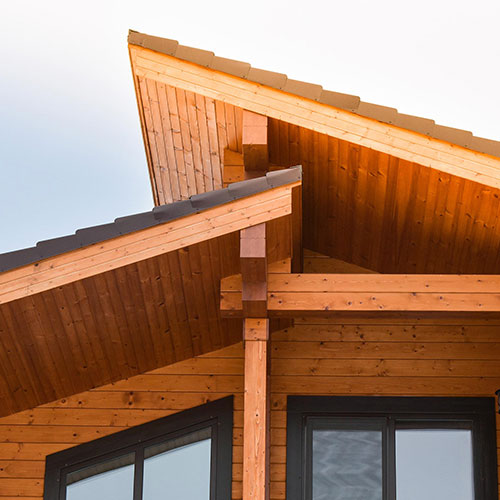
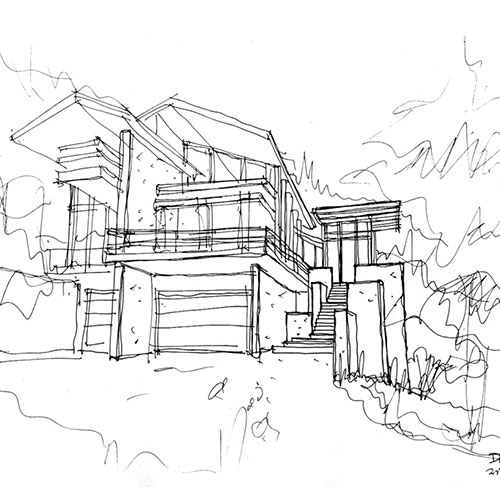
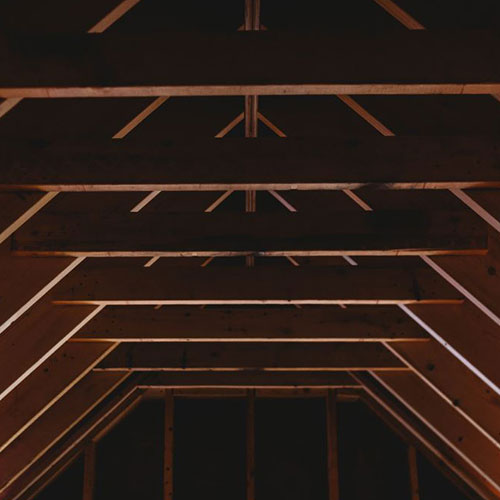
We believe a great architectural design requires the input of both a professional designer and a licensed architect. Our lead designer and architect work closely together to achieve a unique custom design that meets your specific objectives on the property you have selected. Architectural Design phases include:
Pre-Design is the first phase of Architectural Design. The objective of Pre-Design is to consult with the client and determine their vision, project goals, scope, features, functionality, purpose and budget. Meetings will take place on both the property and in our office in Cashiers, NC. This phase ends with the client’s decision to move forward.
Schematic Design is the second phase of Architectural Design. Under this phase we consider local codes and architectural guidelines, provide floor plans and exterior elevations and provide 3D imaging of the home’s exterior. For an additional fee, Sanctuary offers digital fly-through graphics and videos that allow you to move from room to room viewing spacial relationships, scale and views from each room. This capability is unique to the Highlands-Cashiers Plateau and allows a client that is not well versed in reading or visualizing one dimensional architectural plans the opportunity to see exactly what is being delivered in your design before construction.
Design Development is the third phase of Architectural Design. This phase involves finalizing the design and specifying items such as materials, window and door locations, appliances, electrical, lighting systems and general structural details. Our lead designer will work closely with you during this phase to ensure items selected meet your approval and design intent.
Construction Documents is the fourth and last phase of Architectural Design. At this stage, we have a final design and can now prepare construction drawings/blueprints, notes, and technical specifications necessary for bidding, construction, and permit application. Construction contractors will use these detailed drawings and specifications to construct your new home. Engineering is not always required or necessary for all building sites. In the event the services of a licensed engineer are needed, Sanctuary will contract with a local third party engineering firm to provide engineering services.
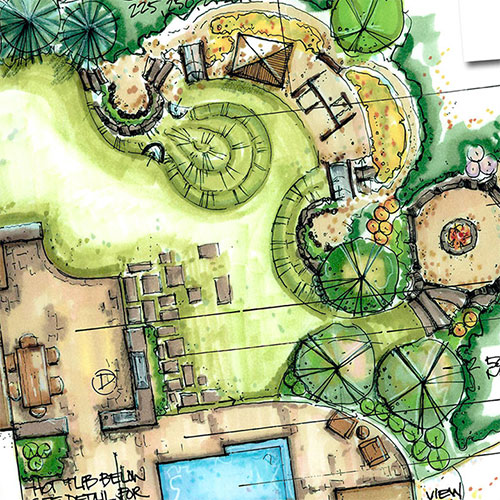
Landscape Design involves both the science and art of designing outdoor spaces. Fundamental design concepts including proportion, unity, balance, perspective, color and texture combine to create a fully integrated design.
A landscape designer is far more involved than just deciding where to install recommended trees and plants after your home is constructed. A professional landscape designer is an important part of the Sanctuary team and is highly involved in the early stages of your project starting with the Site Planning phase.
Why? A professional landscape designer will help you map out a vision for your outdoor living space while considering best views, climate, sun exposure, utilization of special land features, and terrain elevation changes – all within the confines of your budget.
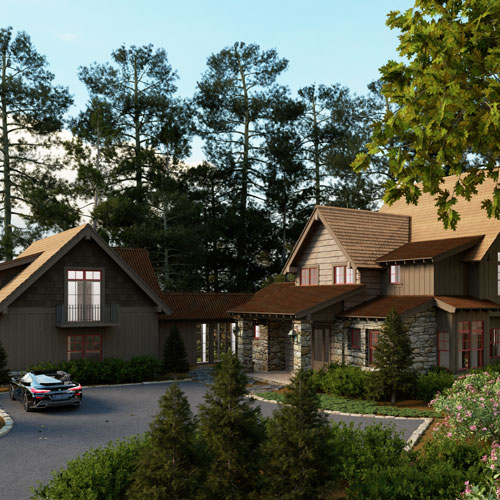
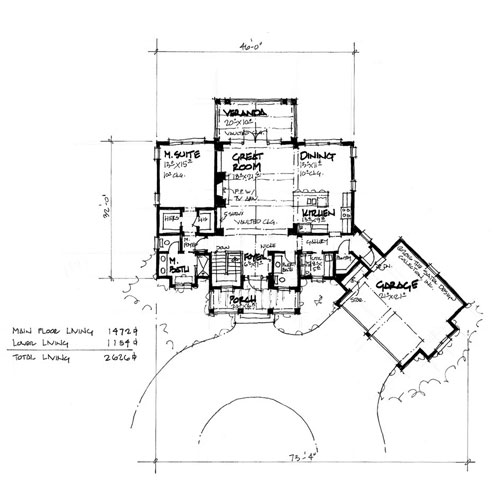

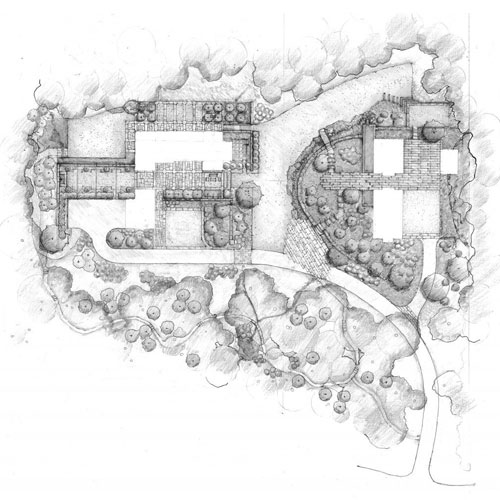
Once your property has been identified, the second stage in the process of building your dream home is Site Planning. Selecting the ideal building site on your property involves much more than consideration of the best views. We can assist you in contracting with a local survey company who will generate a Boundary Survey Map and Topographical Map for your property.
Using both maps, our lead designer, landscape designer, builder, and architect will tour the property with you to determine the best site location for your new home considering all factors. Proper Site Planning for your new home can maximize home and outdoor space functionality and often minimize building costs.
The team will provide you with a topographical map showing boundaries, terrain elevations, special topographical features, and the preliminary footprint of your proposed home positioned on the recommended building site. For mountain home construction, positioning a home correctly on the property can often reduce home construction costs associated with pouring concrete stem walls and foundation walls.
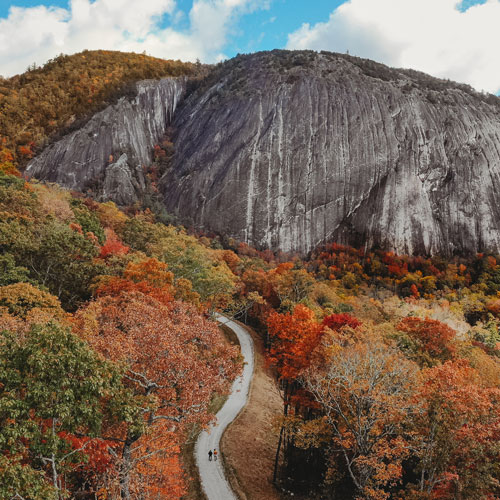
The first stage in the process of building your dream home is Property Selection. If you would like help in finding a property that meets your objectives and plan on building a new home, Sanctuary can assist you.
Selecting the ideal property for any client is highly dependent upon their interests, desired location, lifestyle, views and budget. These factors will greatly drive the decision.
Our team is experienced and well positioned to provide you with options for finding the perfect property. Once your property has been selected, we will provide all the other process elements needed to design, build and furnishing your perfect dream home on the Highlands-Cashiers Plateau.