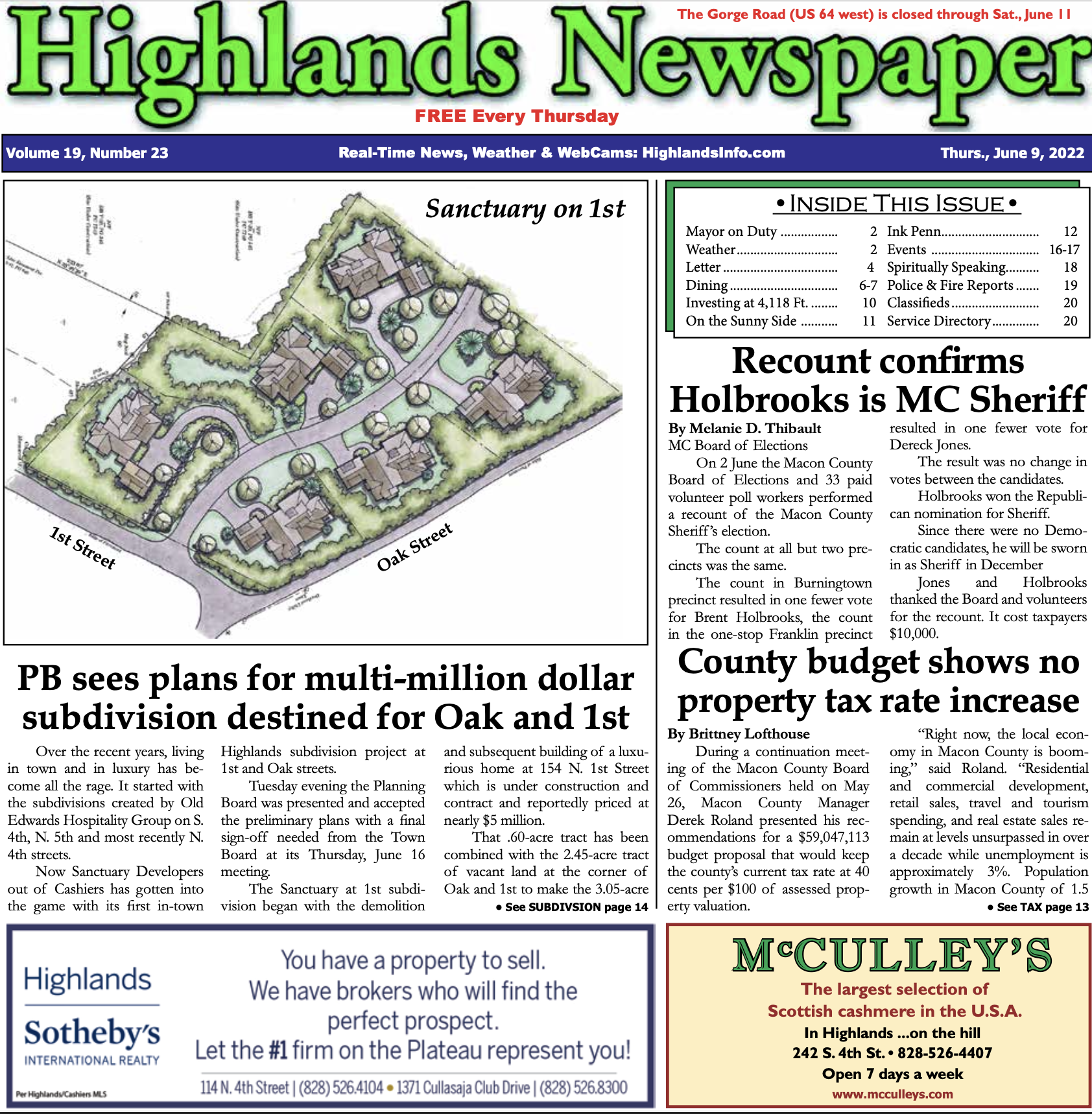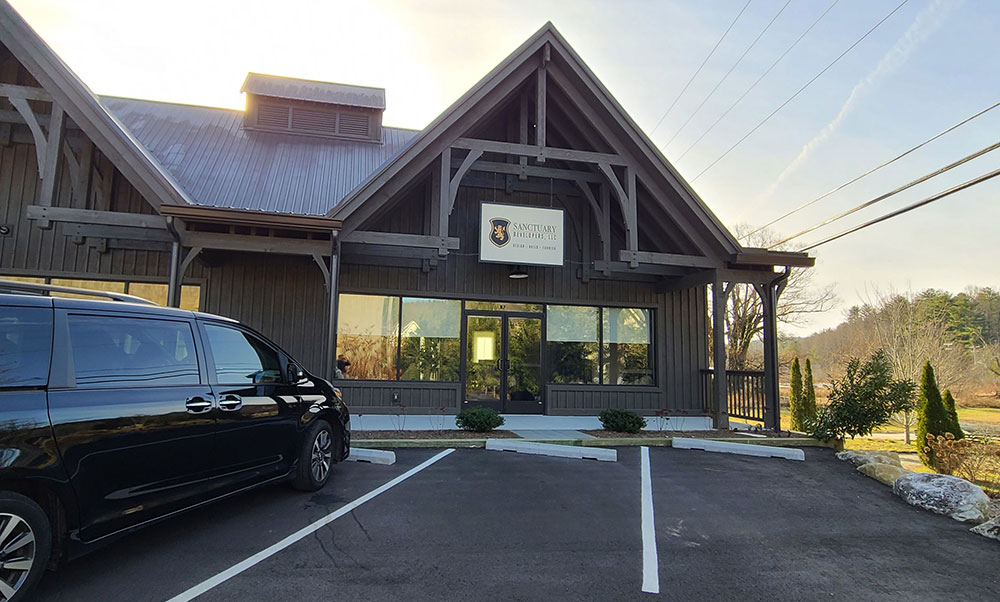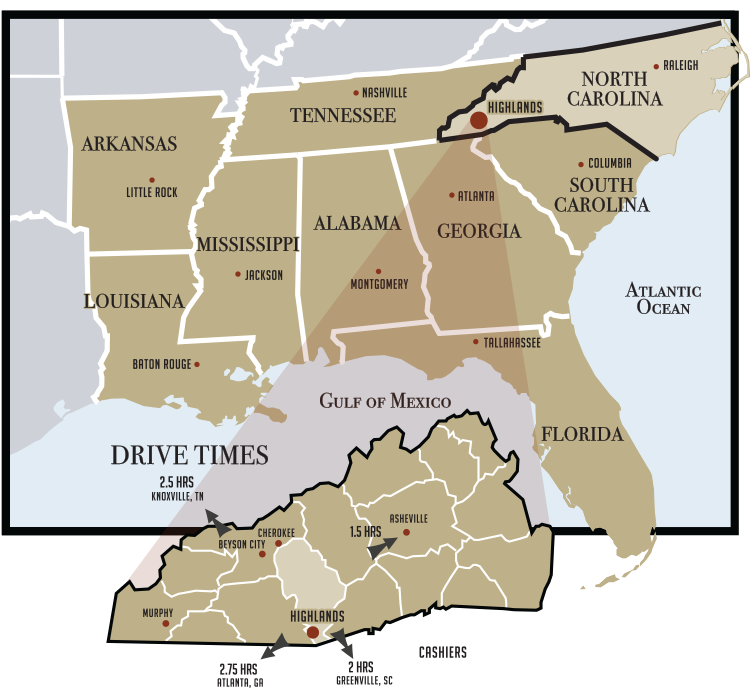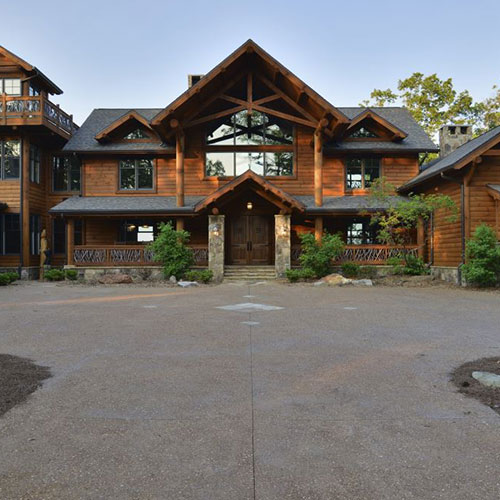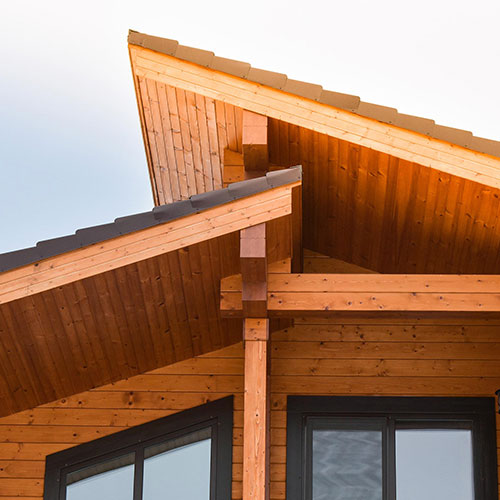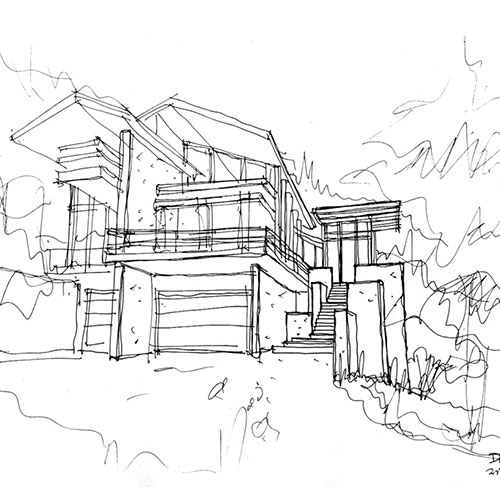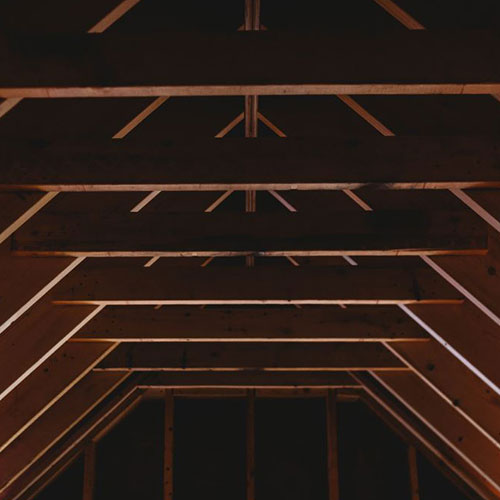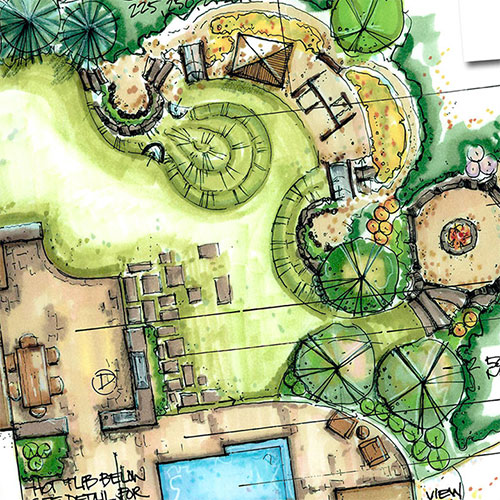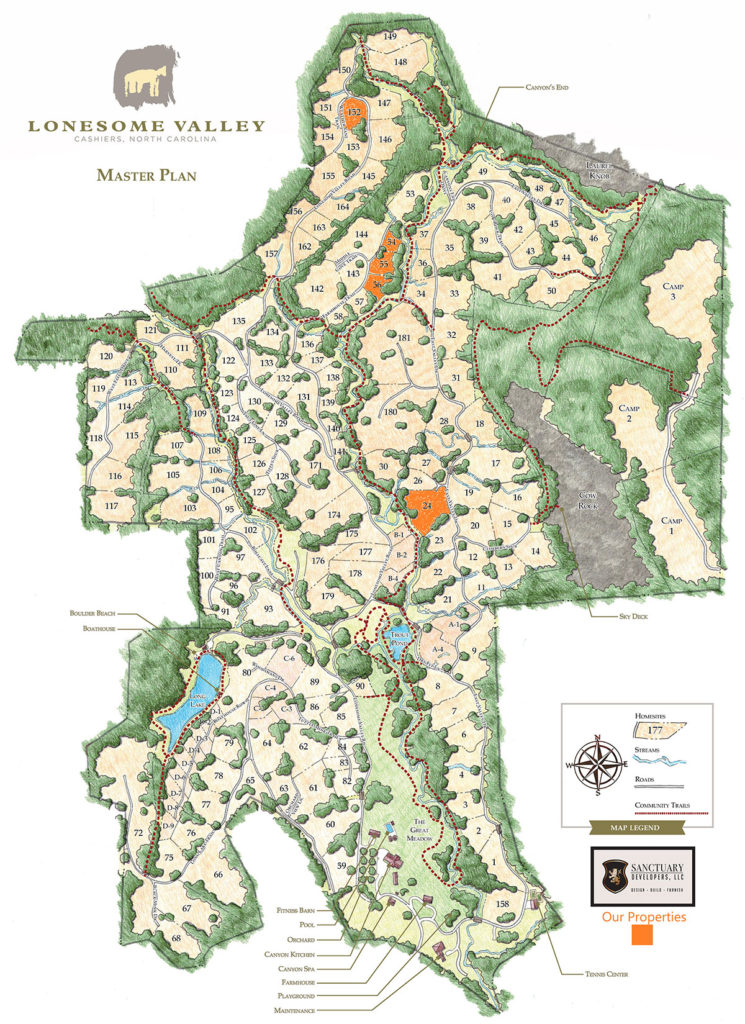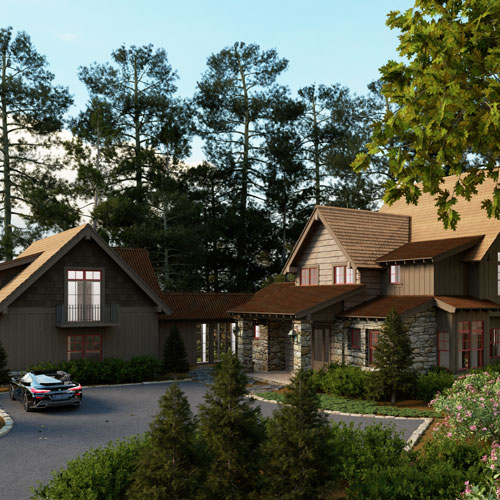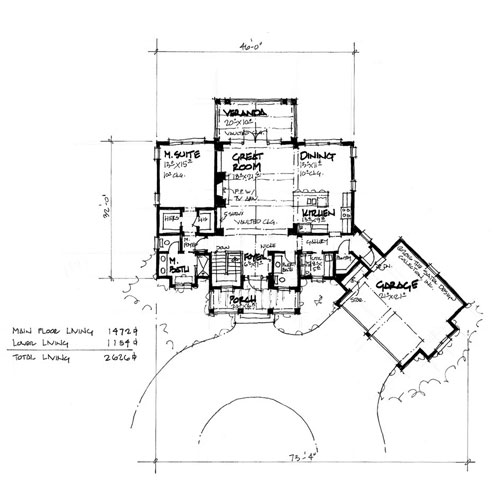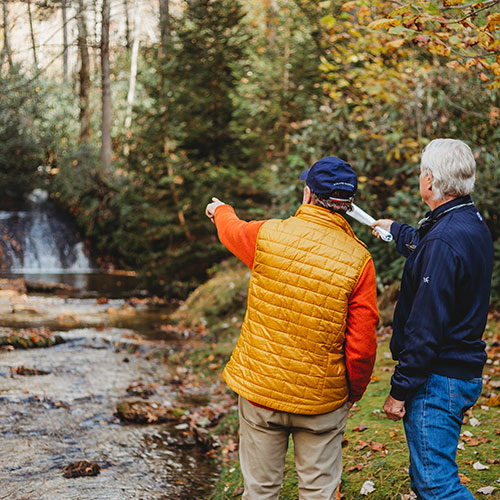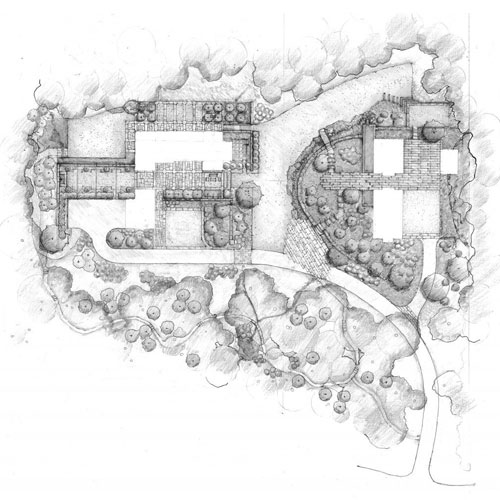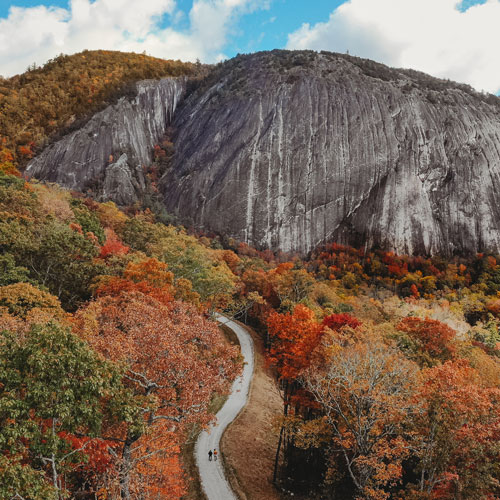Written By: Donna Rhodes | Issue: 2021/01 – Winter
Highlands has had a long, long-term relationship with snow and ice and the complications of winter.
It’s time to pay tribute to Old Man Winter with a Highlands Ice Review, guest stars: the Ice Age, ice cream, and ice skating.
Approximately 40-50,000 years ago, Mother Earth seas’d up, as it were. The polar caps and surrounding oceans froze enough water to lower the sea level hundreds of feet. Florida was a blob and Long Island was no longer an island … just a whole buncha beach. So much land was exposed there was a bridge, 1,000 miles wide connecting Asia to North America. Asian pioneers moved into our upper west coast and their offspring spread across the continent. No talk of a wall then.
Eons later, their Paleo-Indian descendants followed herds of big game. They made it to the Carolina region c. 8.000 BCE, possibly earlier. That was the Appalachians’ first human encounter.
Fast-forward to the 1880s when our second ice encounter, ice cream, that scrumptious, melty, sweet confection, made the scene. Ice cream played an important role (it was a sher-bet) in Highlands Academy School’s expansion.
In the school’s first year, kids were already cramped. This was the year of the deep snow … about three feet of it.
Snow covered the ground for a month. Locals cut ice blocks from the lake, layered them in sawdust, and stored them in a barn. Hard to believe, but they lasted ‘til summer when the ice was used to freeze churned cream. Students sold enough ice cream to purchase lumber for a school house addition.
The third ice-capade was ice-skating. A foot of snow in January of 1940 set the weather-stage for freezing Lake Sequoyah by early February. A 15-inch sheet of ice topped the lake. The ice was so thick cars drove on it. Hundreds of skaters figure-eighted themselves silly.
In January of 1957 a frozen Mirror Lake attracted several thousand visitors, mostly South Carolinians. Ice skating was a boon to the town, stuffing local merchants’ pockets with welcome revenue in an otherwise slow season.
Here’s hoping this article, written in November, will predict some Ice Ice, Baby for those who long to take a spin around the lake. You can always visit Highlands Ice Skating Rink if Old Man Winter is slumming it this season: (828) 526-3556.
To learn more about Highlands winter wonderland, refer to Ran Shaffner’s Heart of the Blue Ridge or go to highlandshistory.com or email hhs@highlandshistory.com.
